More than a hotel...

Since its origin, Hôtel Le Quetzal has been closely linked to La Grande Motte and its founder, architect Jean Balladur.
Built in 1973 by Jean Balladur, the architect of La Grande Motte. Hôtel Le Quetzal has always embraced the history of its birthplace to build its identity, that of a visionary place, which definitively stands out in the galaxy of hotels in the region. This identity has been strengthened over the years, in a spirit of constant innovation and creativity (as evidenced by the major renovation work carried out in the winter of 2020). Today, Hôtel Le Quetzal’s unique attractiveness is still appreciated by some guests have been staying here for 4 decades…
A fantastic story
The founding of Hôtel Le Quetzal is fully merged with that of La Grande Motte. It all started in the early 1960s in Teotihuacan, an important archaeological site in the Mexico Valley where some of the most beautiful pyramids of pre-Columbian America can be found. It was there that Jean Balladur, the “creator” of La Grande Motte, drew the inspiration that made the Hérault city a world-renowned architectural site, with an exotic South American flavor that is unmistakable.
It is also there that he discovered the existence of a magnificent bird with red, emerald green and azure blue plumage, the male of the species having long feathers with curved edges
that are simply elegant and can reach up to one meter long: the Quetzal. A sacred bird with strong symbolic power to which one of the main deities of the pantheon of pre-Hispanic Mexico owes its name: Quetzalcoatl (a name that means the feathered serpent).
Marked by this journey and seduced by this enchanting bird, it was quite natural that Jean Balladur named the 54-room hotel with balconies after it, which he erected in 1973 as the centerpiece of his great project for La Grande Motte. A hotel intimately linked to the existence of the bird, from its visual identity symbolized by a logo identifiable by all, to the very heart of its architecture, articulated around two perpendicularly placed buildings
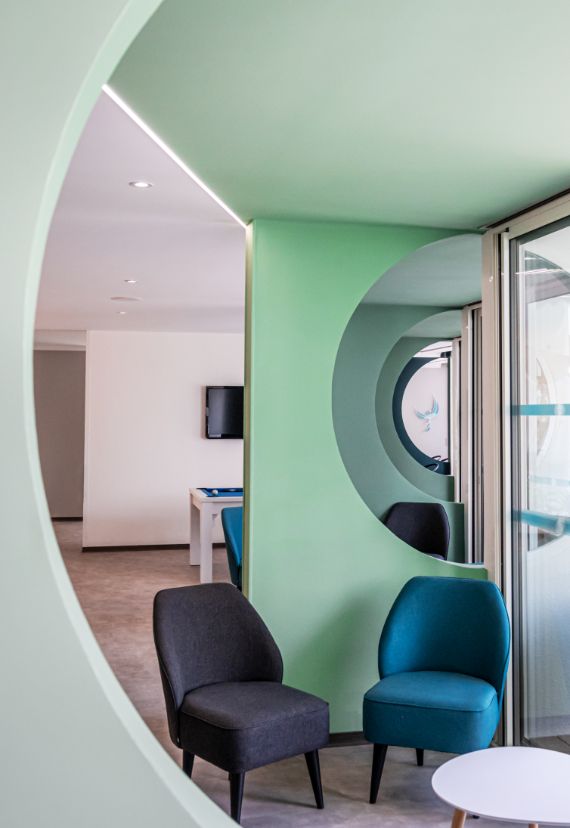
Timeless and ingenious architectural design
The north façade of Hôtel Le Quetzal is divided into two parts :
- On the left is the entrance with its complex interlocking volumes and marked by a staircase and two, side-by-side, oriel bay windows. These two corbelled windows rise from the façade through a structure made entirely of glass that was often used in the 1970s, particularly to signal the presence of a lookout…
- This type of cantilevered glass design was then made possible by the major advances in structural glass bonding techniques at that time. Here it is not a “lookout” but the back of the hotel reception, which thus retains a direct view of the hotel’s entrances.
- The right-hand side of the façade houses rooms in six, three-storey modules. In this wing, the rooms are only placed on the south side, overlooking the garden and swimming pool. On the parking lot side, the architecture leading there is illuminated by transverse bays housed in stepped ornamental molding. This facade is pierced with truncated elliptical shapes reminiscent of the curve of the Quetzal’s elegant tail, the bright colors of the soffits thus formed contrast with the pure white of the rest of the facade.
All the facades with rooms are designed the same way. The axis of the rooms is offset by a few degrees from that of the main building, resulting in a stepped facade (a series of tooth-shaped or feather-shaped ornaments) on which the balconies are therefore not aligned. In fact, when leaning against the railing it is impossible to see your neighbor’s room. The privacy of each bedroom and balcony is also enhanced by the protrusion of the dividing wall separating each dwelling.
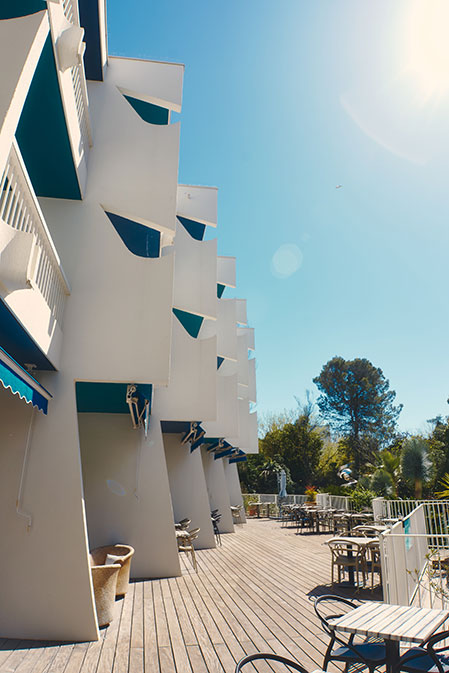
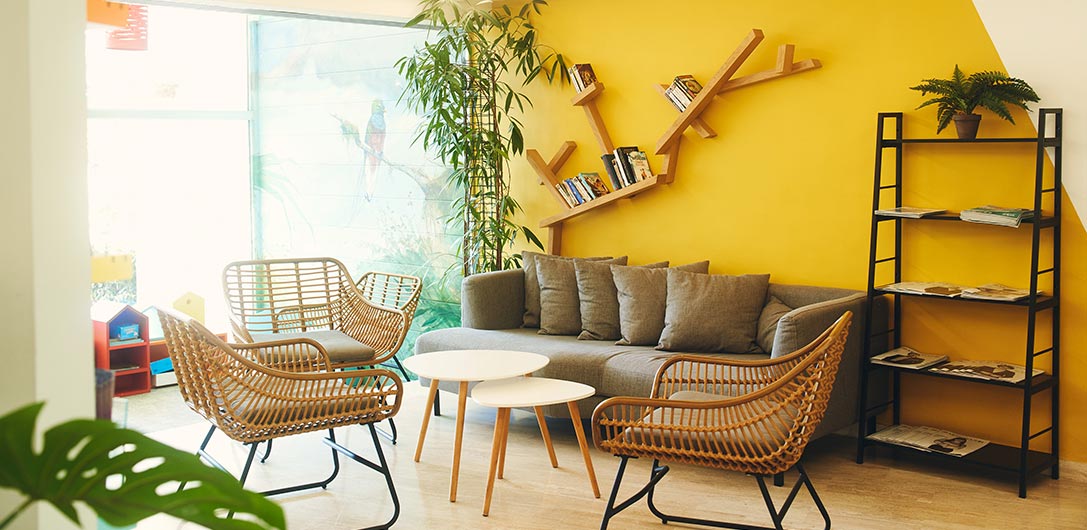
The shadow of the sacred bird is omnipresent in the walls of the hotel
Shear walls are the internal walls of a construction, usually structural and transverse to the facade. They usually stop right behind it and are therefore not always visible from the outside of the building. However, in the case of what Jean Balladur calls a “decorative shears,” they emerge beyond the bare facade and form a motif in itself. This motif is reinforced here by the cut-out in these walls of a shape inspired by the lower part of the north facade. There you can see either the piercing eye of the feathered serpent god of Quetzal, a cut-out forming a feather, or quite simply a piercing aiming at livening up and animating the massive overflows of the shear walls. Here, too, each soffit receives a color treatment – just like the concrete decorative shear walls – characteristic of the solutions deployed by Jean Balladur throughout the city
It should also be noted that the lower part of the facade receiving the bar is recessed, which contributes to the livening up of the silhouette of the building’s body. The shear walls have a perfectly circular hole, the alignment of which forms a complex pattern. Thanks to the stepped feature of the facade, each wall houses a circle, one half of which is alternately inside and outside the building. The alignment thus formed is original and aesthetic and blurs the boundary between inside and outside. More prosaically, each step forms an alcove sheltering a space conducive to rest.
In the center of the building, the conjunction of the two wings houses the hotel lobby and the staircase. Would railing of this evoke the feather of a bird? In any case, on the pool side the staircase is fully covered with an assembly of inclined slats stopping the direct rays of the sun. This element ensures the visual link between the two wings of the building but is not without recalling the shutters, all Mediterranean – today unfortunately often lost – with which Jean Balladur closes the loggias of the buildings of the city.
This staircase was raised by one floor in 1977 to serve the new panoramic and modular 250 m² (2,500 sq ft) room atop the east wing. This is, and this is relatively rare at La Grande-Motte, a wooden structure whose weight is more easily supported by the existing structure. This new room is as light as a… feather!
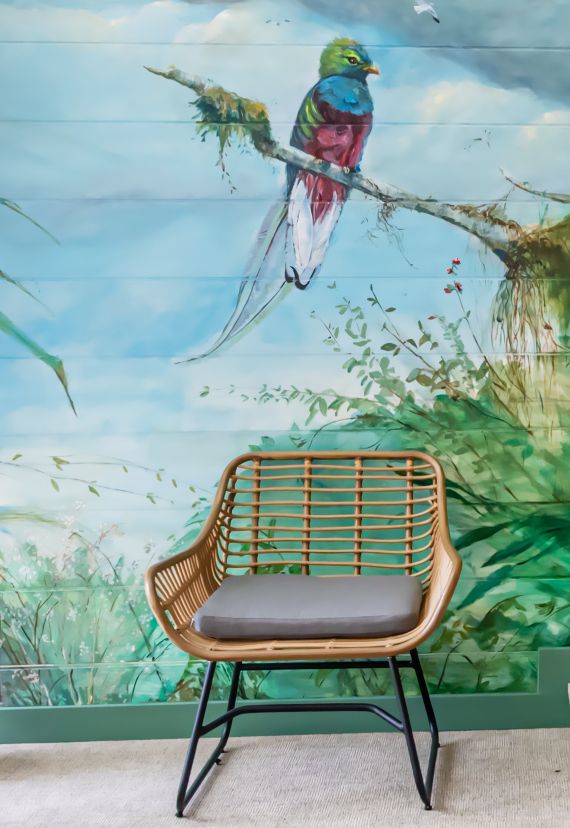
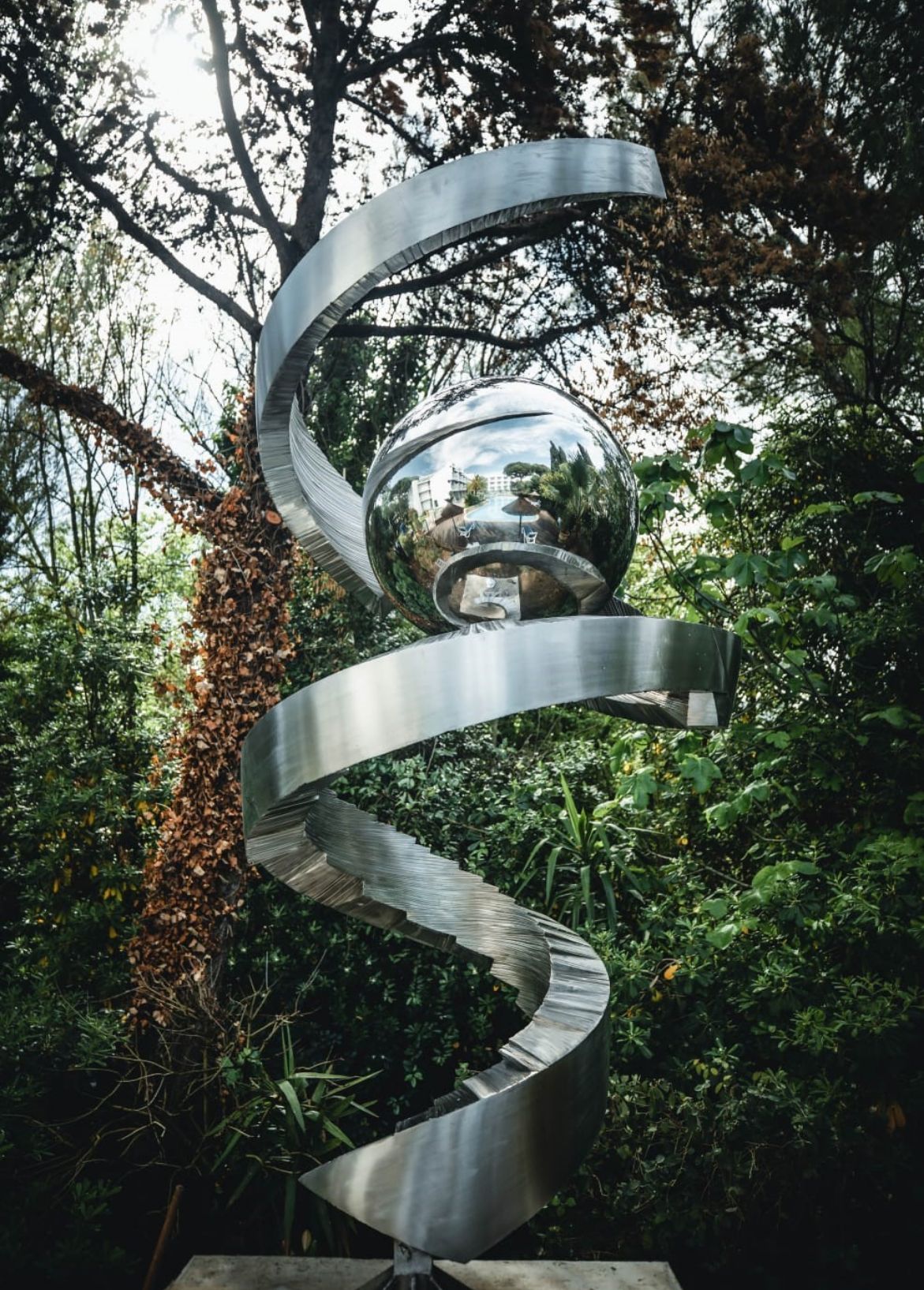
A monumental work to underline the identity of Hôtel Le Quetzal
For the major modernization work performed in the winter of 2020, the management of Hôtel Le Quetzal asked famous sculptor Guillaume Roche create a dedicated
work of art. The artist drew inspiration from local architecture and the legend of the Mexican feathered serpent to produce a magnificent sculpture in stainless steel and iron that sits magnificently overlooking the pool. To be admired without moderation.

« If, at sunset, you notice the shadows of the feathered serpent’s scales cast on the white wall of the hotel entrance, be sure it’s not just by chance…“»

